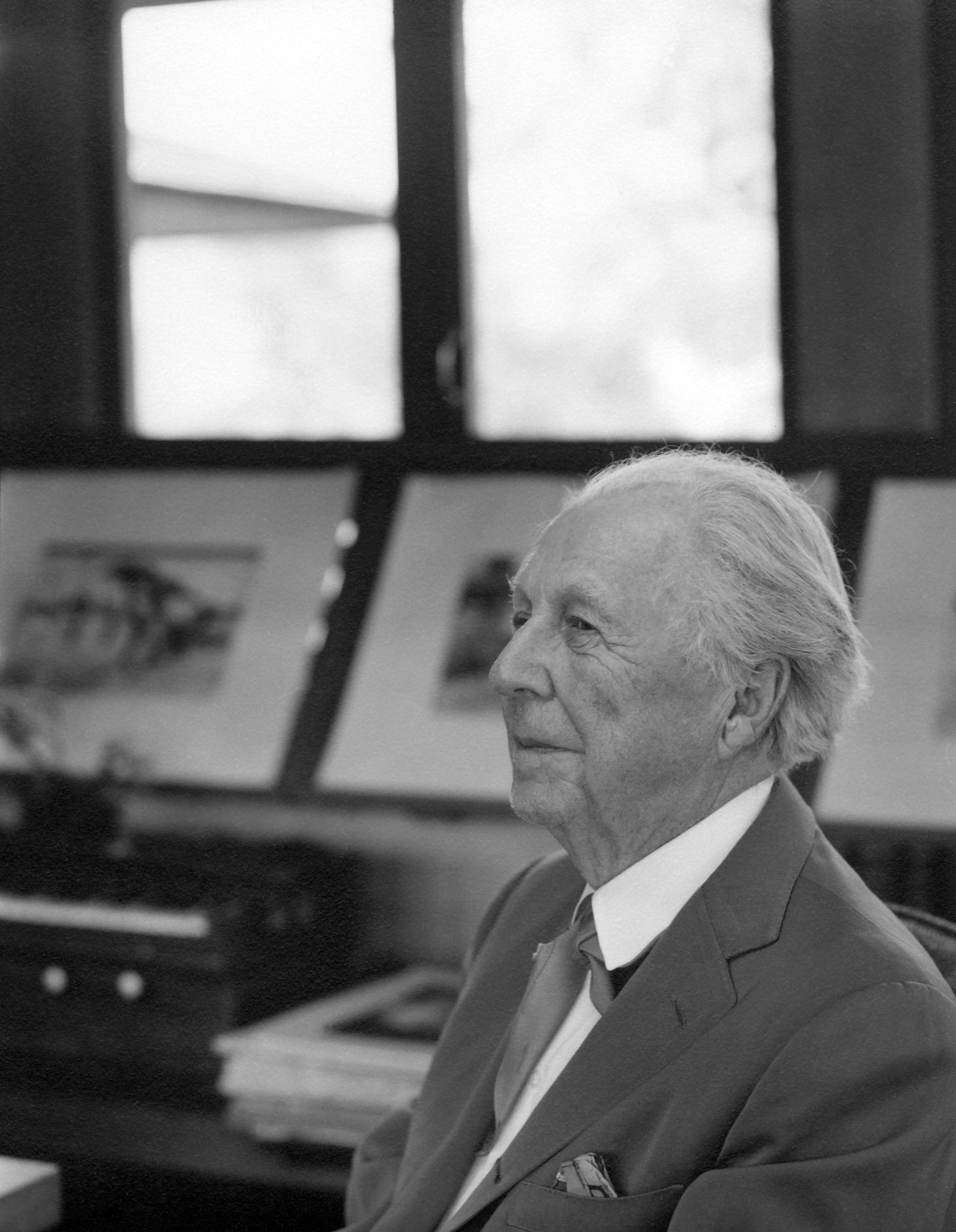This site has limited support for your browser. We recommend switching to Edge, Chrome, Safari, or Firefox.
The Frank Lloyd Wright Store at Taliesin West will be CLOSED on Monday, January 12 and reopen Tuesday, January 13
Cart
0
Congratulations! Your order qualifies for free shipping
You are $350 away from free shipping.
No more products available for purchase
Products
Pair with
Is this a gift?

Thank you for choosing to support the Frank Lloyd Wright Foundation
Your Cart is Empty







